
Our first week in our new tiny house was a crazy one. A good one and a crazy one. The weather was sunny and beautiful, the sky was blue, I was in tank tops and flip flops again (which is all I ever want), and we were out of my parents’ house after 5 long months of preparing and building (love you mom and dad, but you get it). We were home.
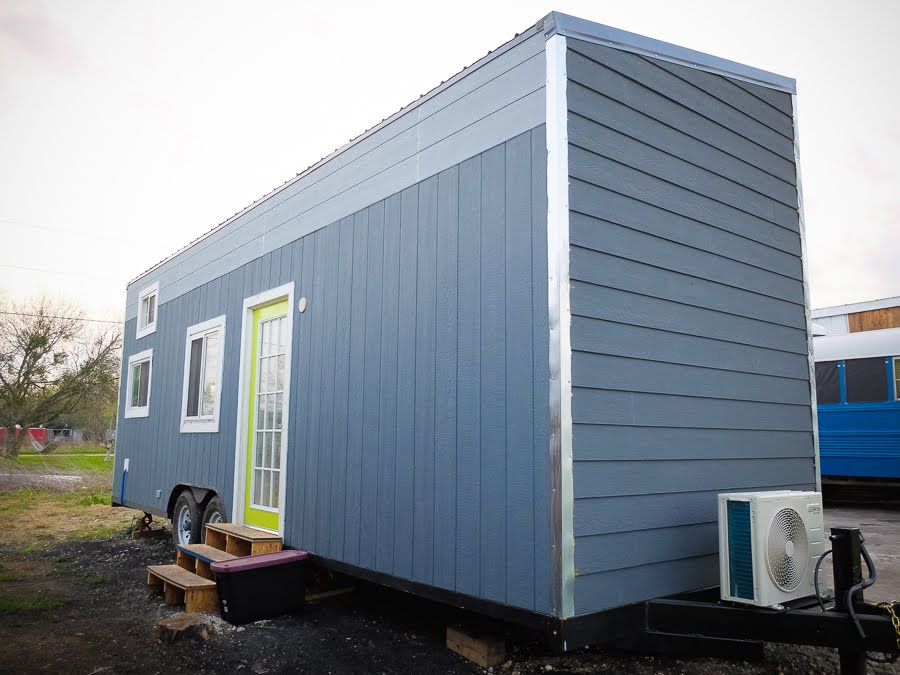
We went out every day to eat at our favorite old haunts that we had missed so much since we left over a year and a half ago. Biscuits and Groovy for brekky, Arlo’s for lunch, Wheatsville Co-op for an afternoon snack, Citizen Eatery for dinner… We met up with friends, hung up the hammock, sat Bill on a prominent place on a shelf, and shopped for all the things we still needed.
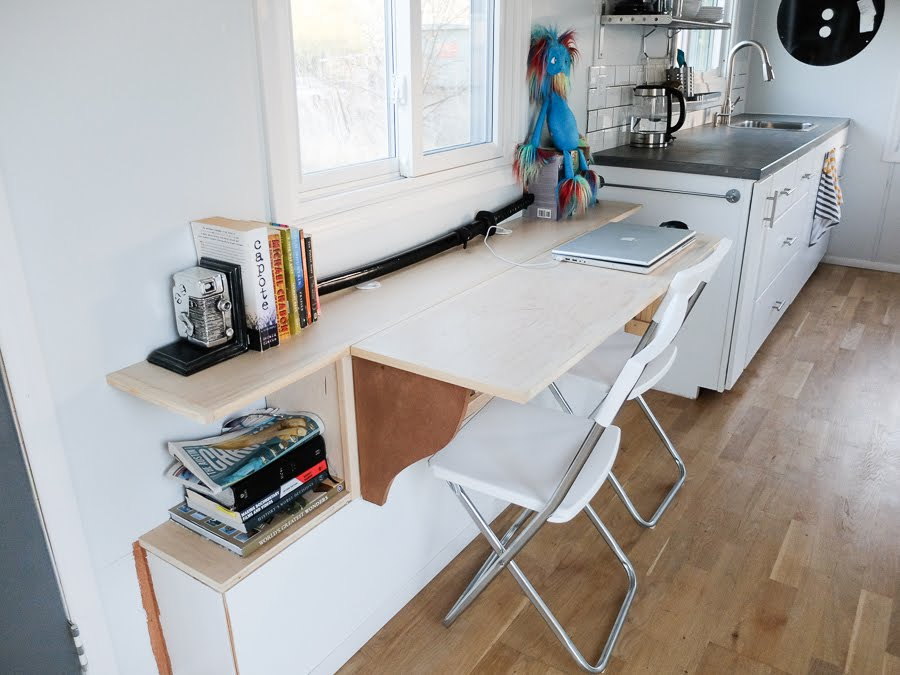
But it wasn’t all sunshines and daisies, though I took all the setbacks as an expected necessity. See, it stormed like crazy the night before we pulled in, so the ground at our new address was muddy and partially impassable in spots, which, in the end, meant having to park the house in an odd spot until the ground had sufficient time to dry out (about 6 days). That meant we were too far away from our hookups, so we had to go out and buy an extension for our 50 amp cable that evening. I love spending money on temporary fixes.
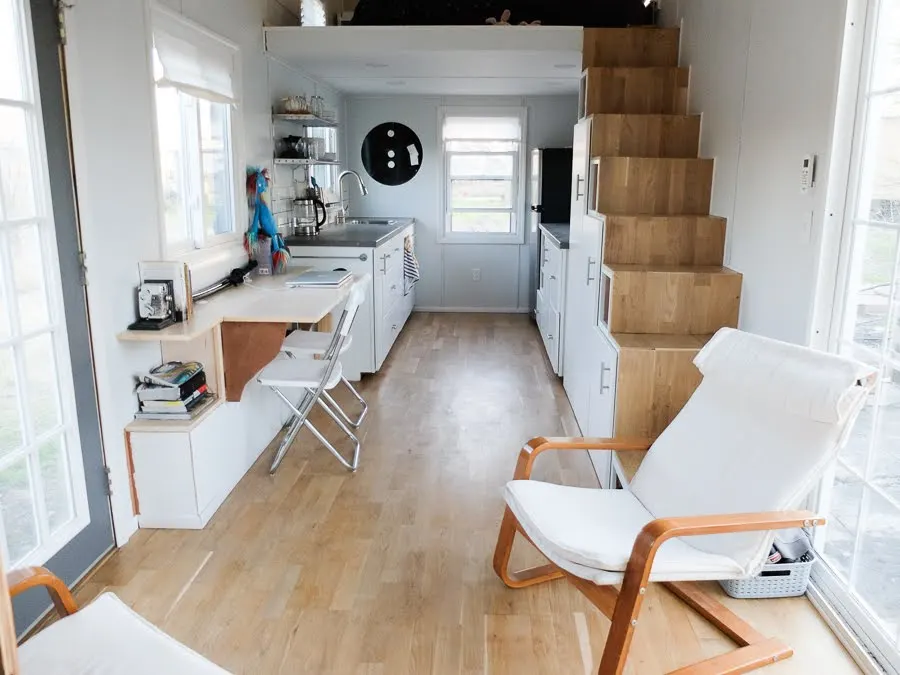
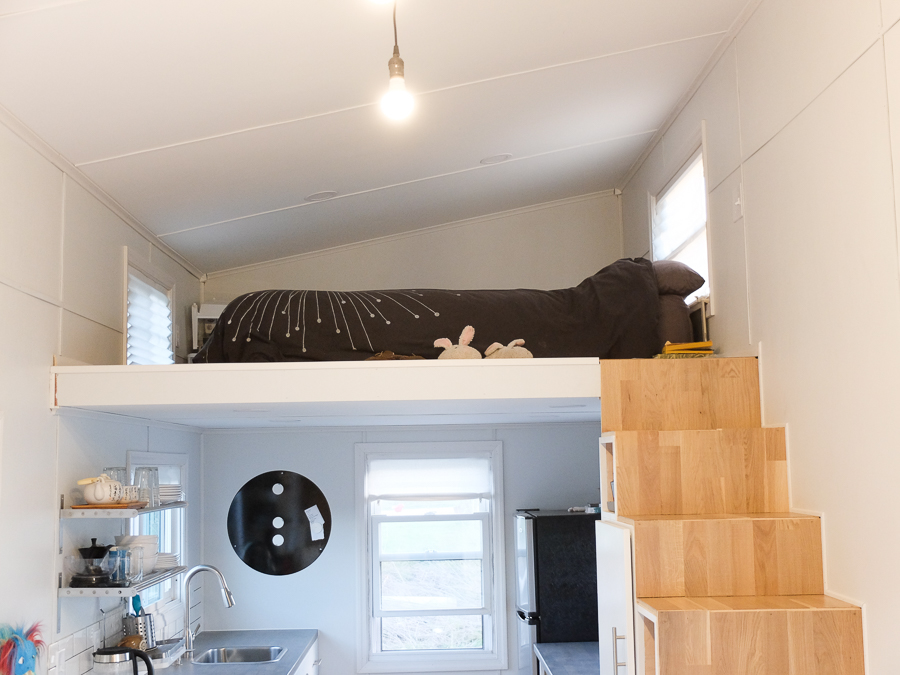
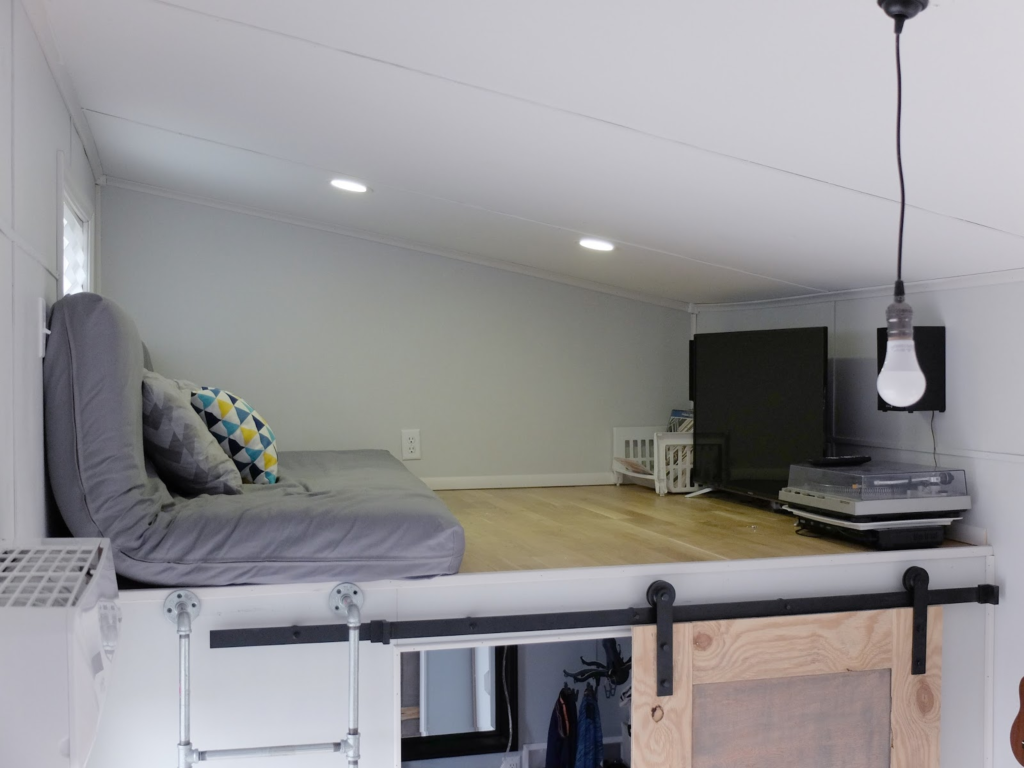
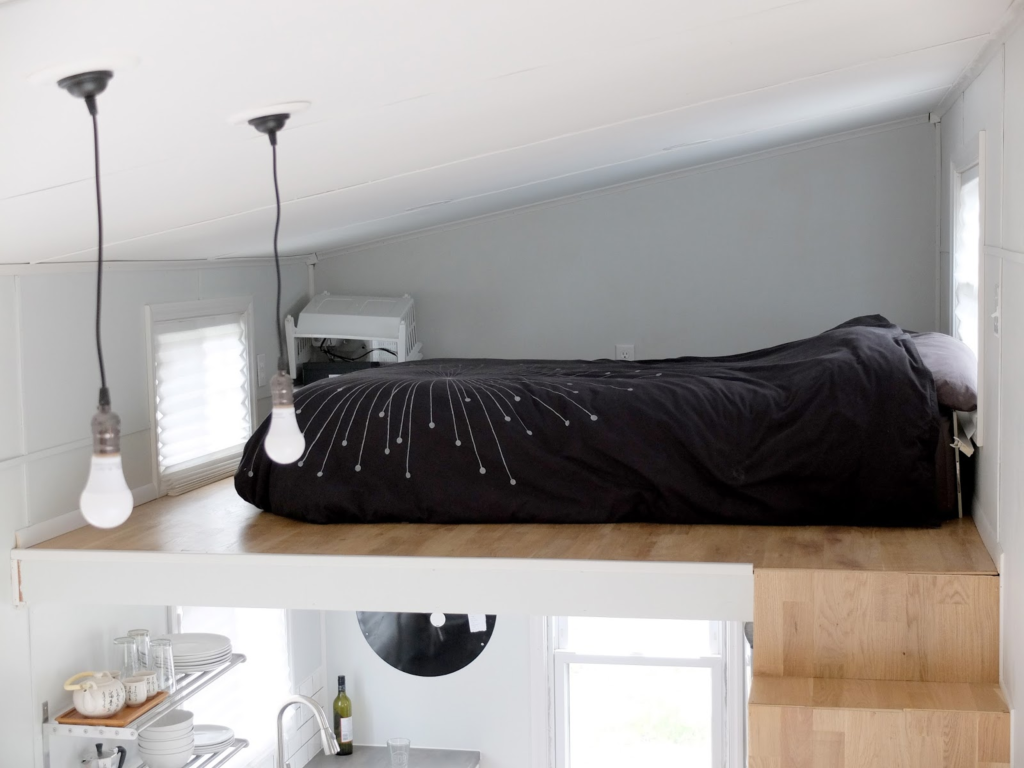
After that, we started finding all sorts of things that needed attention, mostly, the plumbing under the kitchen sink. Everything leaked. Everything. The hot water heater connections leaked, the water filter connections leaked, the water line to the sink leaked. Bah! It took several days of attentioned to get all that un-hooked, sealed up and repaired. Clearly we are not plumbers. On the upside, the washer and bathroom plumbing were in good working order! But the shower had it’s own set of problems. Namely, the shower head isn’t low-flow enough for the tiny hot water heater.
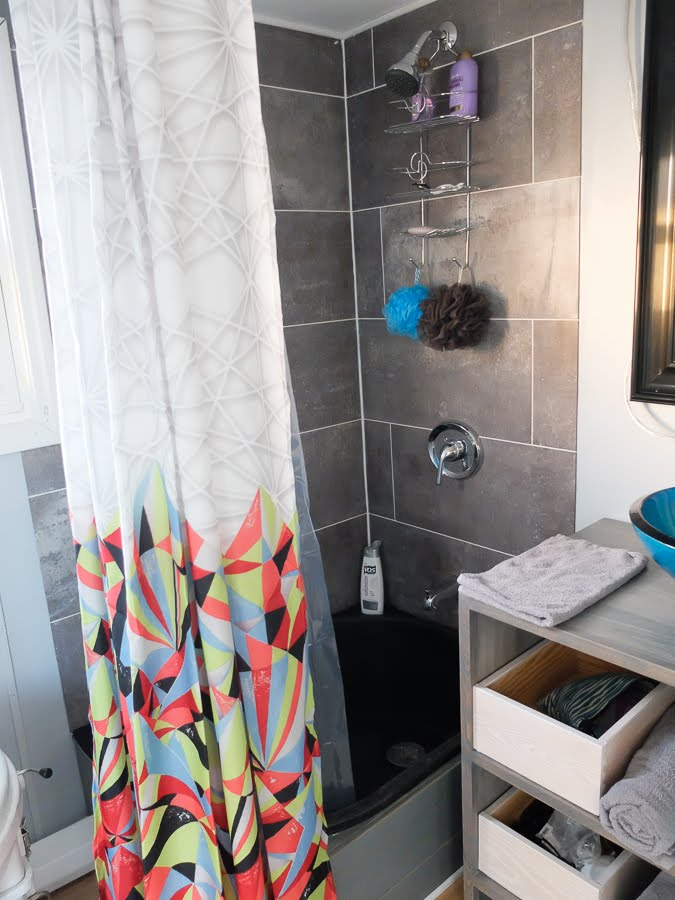
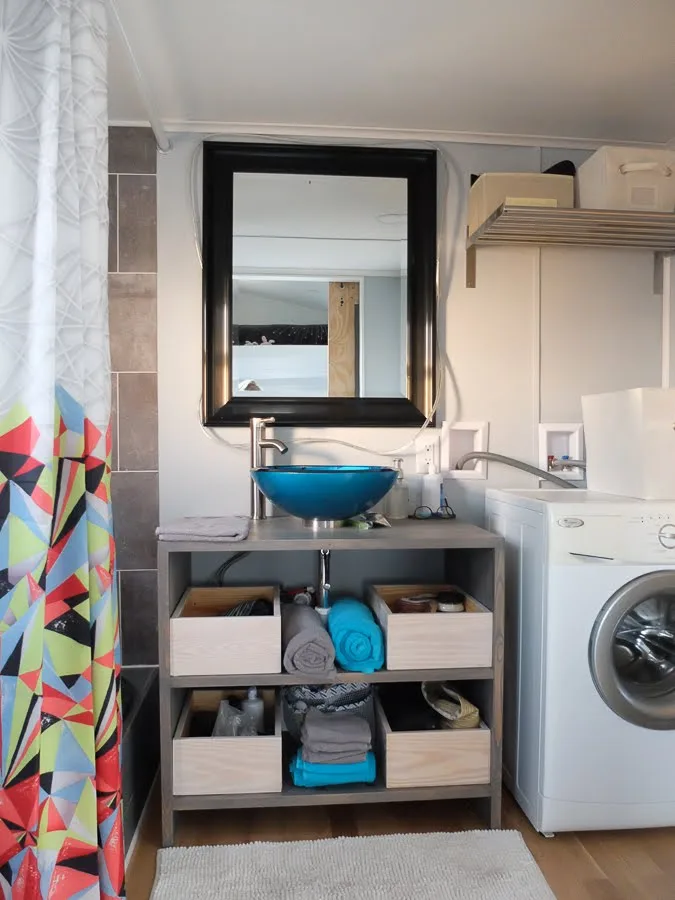
We didn’t want to use propane (for many reasons: Co2, additional cost, etc.), and on-demand heaters used 220 instead of 110, so we ended up choosing a 7-gallon tank heater, but it turns out that isn’t enough for anything over a 3-minute shower, so we’ll be locating an ultra low-flow shower head in the coming weeks. Until then it’ll be boat showers for us (water one, water off, water on, water off)!
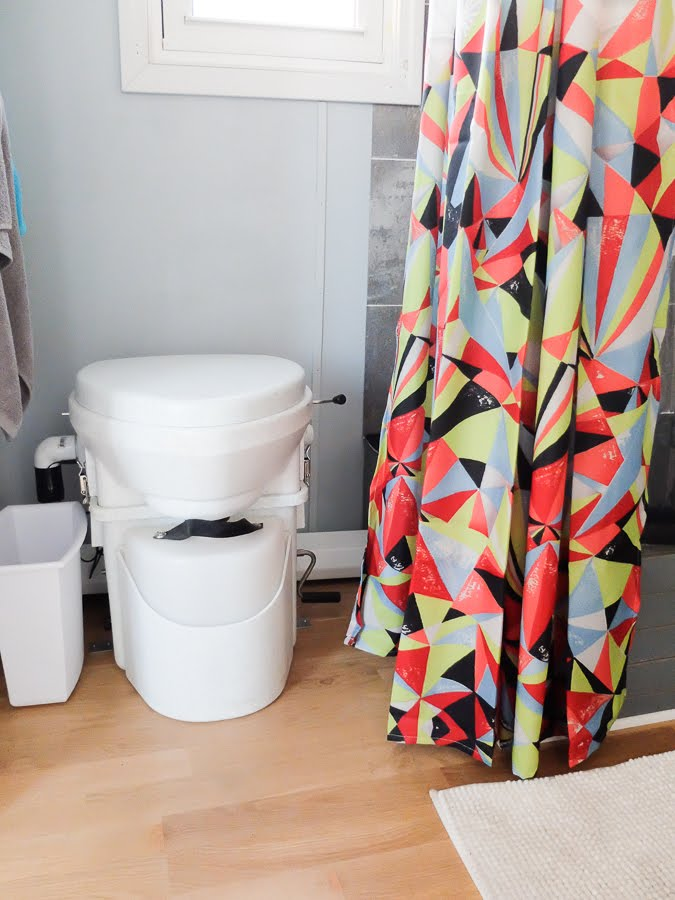
We’re getting used to not flushing a toilet as we use our composting toilet for the first time. It’s pretty cool. We built a wobbly ladder out of galvanized pipe to the loft and are in the process of finding the best way to stabilize it so it doesn’t move every time we climb up it. We traded futons with our new neighbor (a guy in a converted school bus) since the one we bought was too big for the lounge loft and his was too uncomfortable to sleep on (we’re using ours mostly as floor seating), so that worked out pretty well.
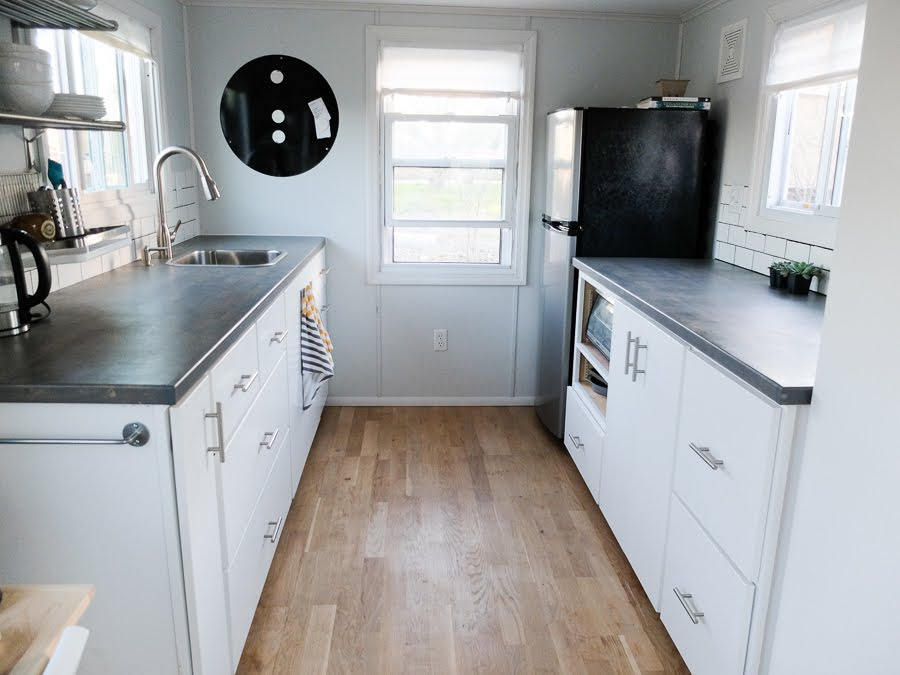
We also discovered a cheap garden hose is not the best choice for bringing drinking water into the house. It made everything taste like rubber. Also it’s probably killing us slowly. So we had to go out and buy a hose specifically for drinking water. Yay.
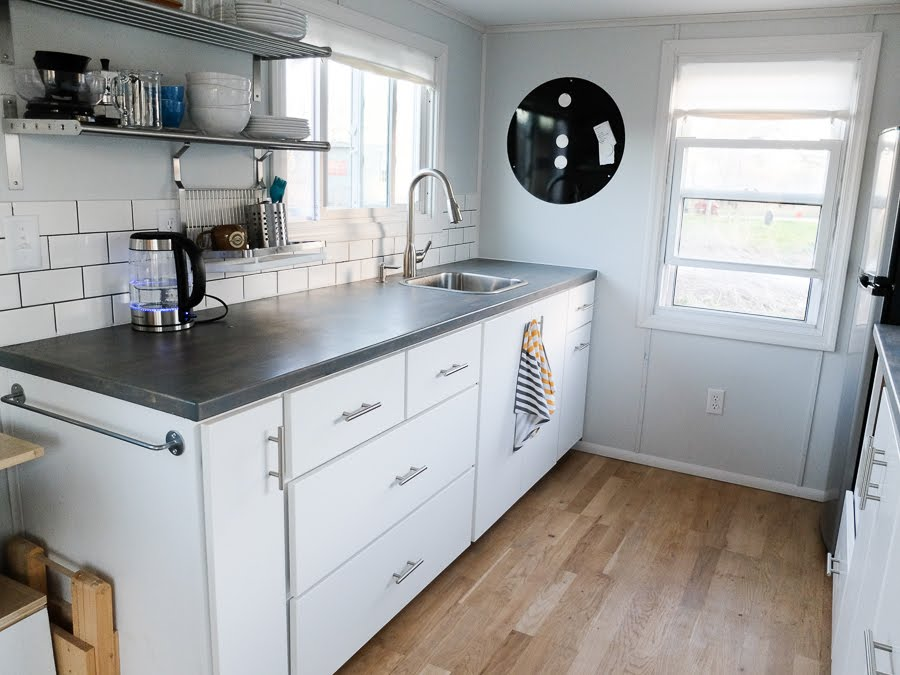
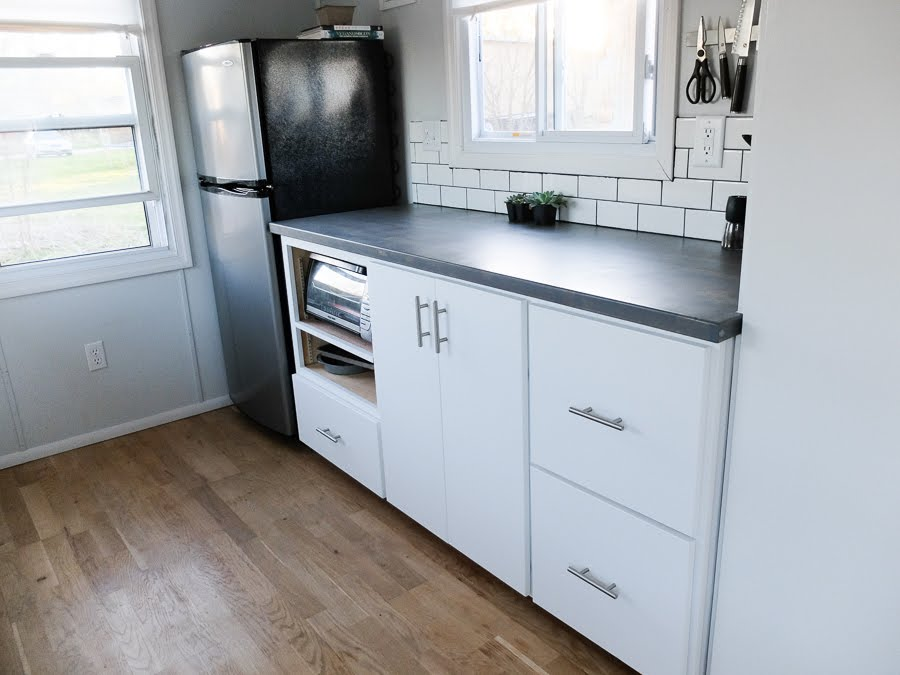
Everything (save our larger tools and backpacking gear) fits in the house with room to spare and we’re slowly hanging and displaying as we get things unpacked and set up. All of Josh’s and my clothes and accessories fit in our 32″ wide wardrobe, so yippee! And I’m so pleased with how everything looks. Well, except the paint color. I still have mixed feelings about the paint color.
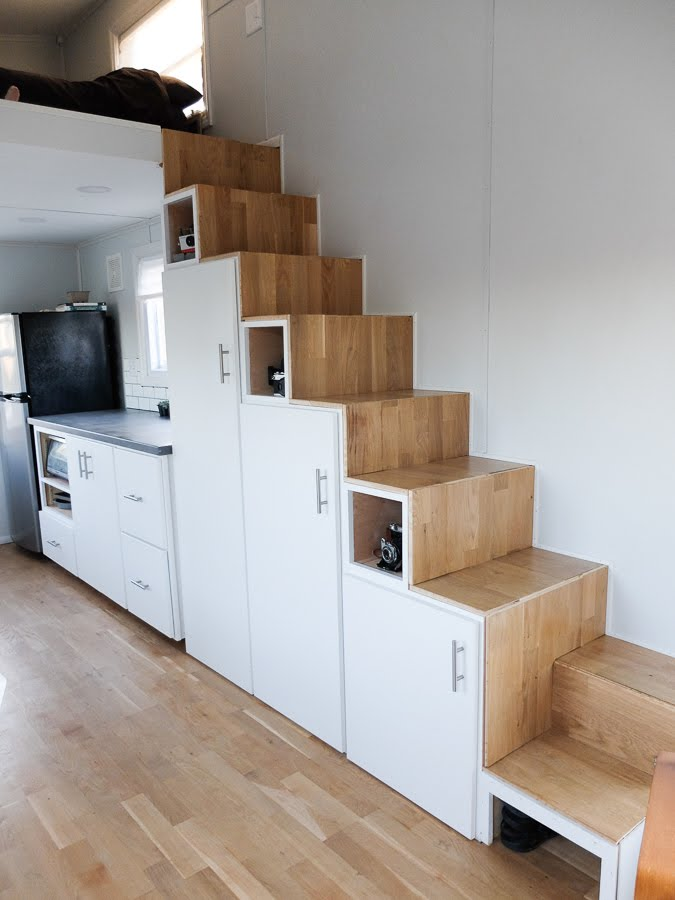
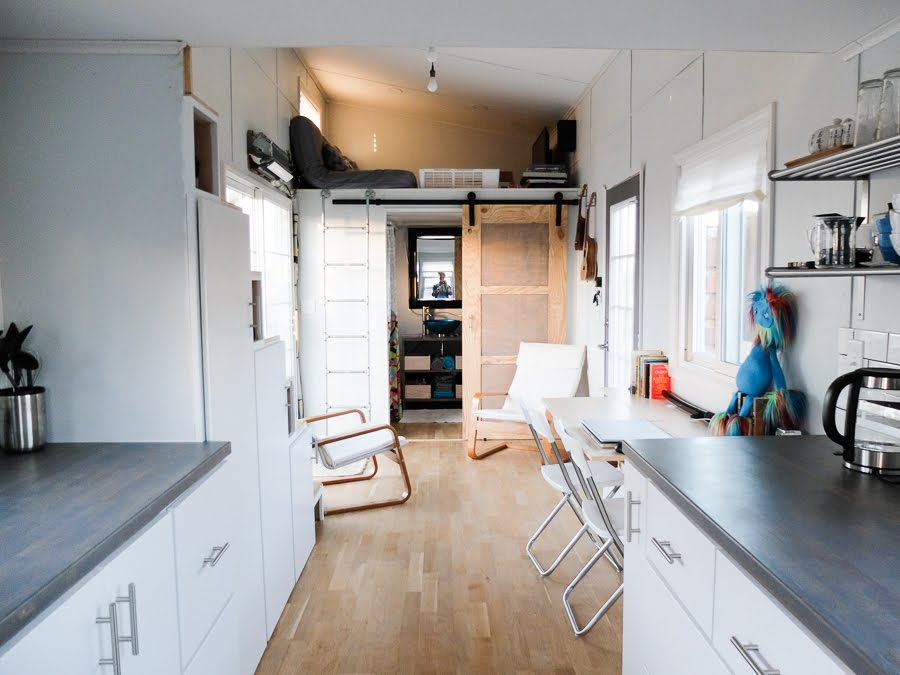
The only thing we noticed upon inspection that didn’t hold up in transport and we didn’t bring the materials to repair was the grout between the tile in the kitchen. I’m guessing the vibrations and stress of transport caused some of the grout to crack and dislodge. No bueno. Guess we should have brought along that massive bag of leftover black grout. So it goes. Maybe we’ll fix it eventually.
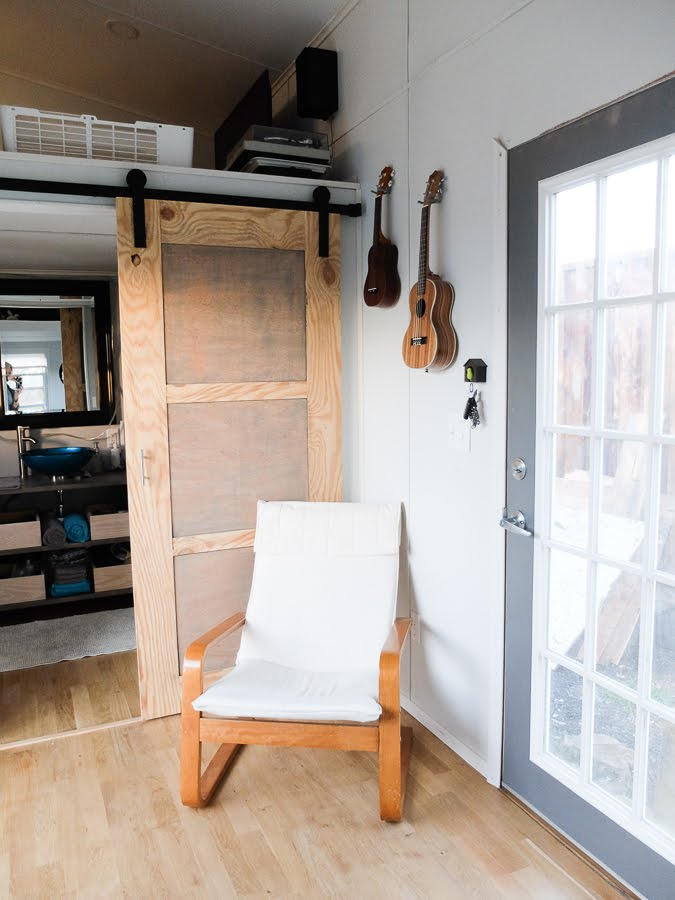
We also discovered that until we get curtains (right now our window coverings are pleated paper shades), we’re apparently going to be morning people because as soon as the sun beams up over the eastern landscape, we’re up, too. And 7:15 is not a time this freelancer wants to be conscious. So that’ll be a priority for week two. But not until after the tiny housewarming: take 2! Because we couldn’t wait to show off what we’ve built to our Austin friends and family! So excited to finally be living in Serenity!
Alisha is a freelance outdoor journalist and photographer based in Ogden, UT. She loves backpacking, hiking, mountain biking, kayaking and snowboarding (even though she’s terrible at it). She’s also pretty sure she’s addicted to coffee. alishamcdarris.com

Alisha McDarris
Friday 31st of March 2017
We designed our own plans with the help of my dad, an engineer and CAD expert. It was a little more work but it meant we got a floorplan that was exactly what we wanted!
Taylor Bargmann
Wednesday 29th of March 2017
I think it's amazing! I've been thinking about building a tiny house somewhat like this with the slanted roof. I can't decide if I want to purchase floor plan ideas or create my own. I know exactly how I want it to be on the inside floor plan wise it's just how to put it all together.. did you guys create your own plans and blueprints? Or did you purchase a plan idea?
PatDunham
Monday 27th of March 2017
You did a beautiful job, and your tiny home looks great and comfortable. Sounds like you thought of everything and as soon as your little hick ups are solved you will be all set.
Alisha McDarris
Tuesday 28th of March 2017
Thanks, Pat! Fortunately they were all *little* hiccups, and we've worked most of them out already! An ultra low-flow shower head, for example, works wonders for making 7 gallons of hot water go much farther!